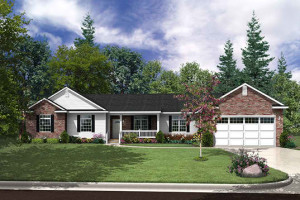A modular home floor plan can be customized according to the owner’s preference. He can expand the dimension of a room or make adjustments on each of the room’s interior features. Manufacturers and home builders are also letting a home owner to accentuate the home’s interior with furniture and other home finishes. The kitchen is one area where builders give customization options to the home owner. But then, putting these customization could be jarring to the quality of a modular home.
Fortunately, general contractors, manufacturers and home builders have set definite limitations when modifying a standard modular home floor plan. Though home owners are allowed to make alterations to the type of cabinets and flooring, the modular construction is only letting small changes to the interior of the standard modular home floor plan. Most of the customization in each of the room are quite the same. Any major alterations that could whack the walls are not recommended by modular home builders. If a home buyer is thinking of making major or full customization, he may run into problems like higher construction cost and longer building time. Just take note that these limitations generate more savings and maintain high quality of a modular home.

When a home owner meets a general contractor who does not allow full modular home customization, he must look for other options. He must be afraid if he can’t implement all of his preferred design. There is actually a basket of options when it now comes to modular home floor plan customization.
To start customizing or altering a modular home, it is suggested that the home buyer must start looking for a modular home builder who allows customization. He must be a specialist or a builder specializing in modifying a prefab home without lowering the quality of the house. Look for a series of proof that the builder has indeed built a high quality home after moderate or full customization to the layout was made.
Now that you have chosen your home builder, it is time to discuss the possible changes to make to the universal modular home floor plan.
Possible Options to Customize a Modular Home Floor Plan
Extending of Length, Width and Height
There are home builders who allow extending the dimension of modular homes. This extension can be divided into two types of location or space. When you have wider space for a prefabricated home, especially the rancher, you can make a longer and wider dwelling. Just like the service of Legendary Homes, a home owner is allowed to add two or more feet to the length and width of the standard floor plan. He can add this to either one of the major rooms or areas inside the house.
If your land area is limited, you can choose to leverage the height of the rancher and make it a two- story modular home. This type of modular home is appropriate for growing families who are in a restricted space.
Combining of Different Modules
Each module has its distinct design because each represents a room or area in a modular home. When the home buyer and the home builder agree to interchange the modules without changing the dimension, definite plans to combine and connect different modules perfectly. Different modules are built-in the factory and transported to be assembled and glued securely in the project site
Making Use of Dormers
Dormers are structures that protrude from a sloping roof surface, which is added during or later in the construction of a home. This is not actually related to the modular home floor plan, but adding dormers can add spice. In modular construction, it can add character to the standard modular home layout. A home owner can select from a variety of designs which are usually provided by the builders or the manufacturers.
There are other options to modify a modular home floor plan aside from the above selection stated. You just have to ask you modular home builder or general contractor.
If you find this post helpful for your future home, you can now sign- up to our free prefabricated home kit, where information pertaining to everything modular is given at your expense.
Topic: Modular Home Floor Plan
The Many Options to Customize a Modular Home Floor Plan
No comments:
Post a Comment