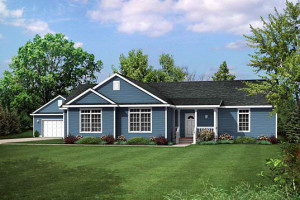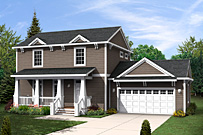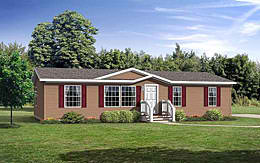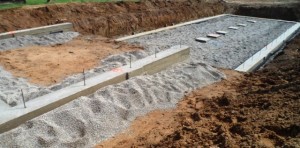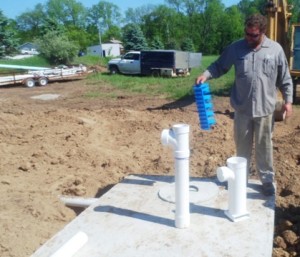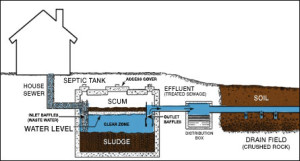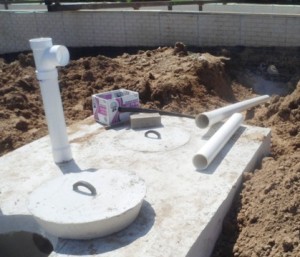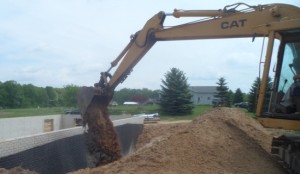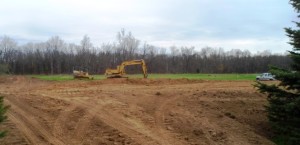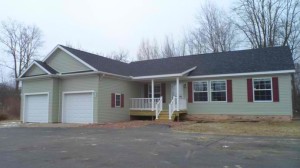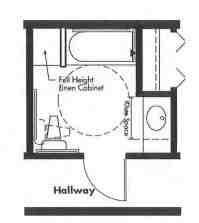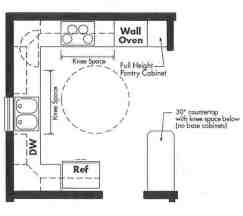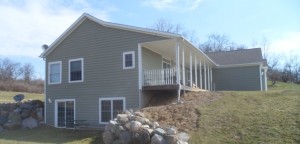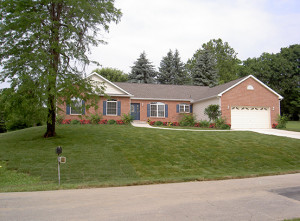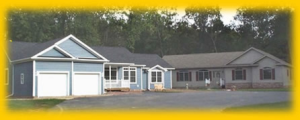In the planning phase of the modular home construction, the homeowner decides to have water well drilled within his property. He will seek for a subcontractor to do the work and will discuss what are the factors related drilling a well. Along with the cost, process of drilling a well and getting a permit, the modular home subcontractor will present the methods used in well drilling.
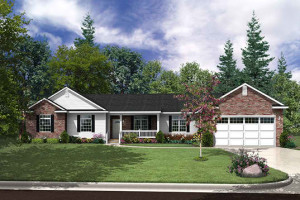 In Michigan, contractors used several different types of drilling methods. Each method is unique to each contractor and varies in different ways. Modular home contractors also used one or two of these methods. In this blog post, we will discuss the common methods used in drilling the water well in areas around the Michigan state.
In Michigan, contractors used several different types of drilling methods. Each method is unique to each contractor and varies in different ways. Modular home contractors also used one or two of these methods. In this blog post, we will discuss the common methods used in drilling the water well in areas around the Michigan state.
Methods Used in Drilling a Well for a Modular Home
Rotary Drilling
According to Michigan.gov, rotary drilling is the most popular well drilling method in Michigan. Mud rotary is widely used in the Lower Peninsula where substantial overburden exists, while air rotary rigs are found primarily in the Upper Peninsula and the few high bedrock areas of Lower Michigan.
The principle of rotary drilling is based upon a rotating drill stem made of lengths of drill pipe about 15 feet long. A bit is attached to a heavy stabilizer or drill collar at the end of the column of drill pipe. The extra weight and larger outside diameter of the stabilizer, just above the bit, helps to maintain a straight drill hole. The drill stem is hollow and has a drilling fluid of either mud or air circulating down the drill stem out through the nozzles in the bit and up along the outside of the drill stem. The rotating action of the bit breaks up the material and the drilling fluid carries the cuttings to the surface where they settle out in a mud tank.
Cable Tool Drilling
Cable tool drilling, also known as percussion drilling or spudding, is a widely used well drilling method in Michigan. Michigan has more cable tool rigs than any other type of drilling machine. Some rigs are combination rotary-cable tool, enabling the operator to use the rotary along with the casing driving ability of the cable tool. Although it is a slower drilling method, the cable tool is less costly and simpler to operate than a rotary drill rig and is suitable for most geologic conditions.
Auger Drilling
Other modular home general contractors and subcontractors use the auger drilling method in drilling a water well. The most common type of auger used is the continuous-flight, spiral auger well drilling rigs which are found in those parts of western, central and northern Lower Michigan where sand is the predominant glacial drift material. In some areas, augers are used to drill the upper portion of the well and then the well is completed with the cable tool method. In other areas of the state, augers are used to drill the entire well.
Hand Driving
Driven wells are common in many areas of Michigan, especially around lakes where groundwater may be close to the surface. Simple installation methods and the low cost of materials make them attractive to homeowners or cottage owners who wish to install their own water supplies. However, since the well point and casing are driven into the ground, soil conditions are a major factor in suitability of the site. The site must be generally sandy and free of boulders or bedrock to be suitable for a driven well. Hard clay, silt, and very fine sand are generally difficult to drive through.
Jetting
Jetting is a drilling method suggested to modular home owners in the sandy areas of southwestern Michigan. Jetting remains a popular method for drilling small diameter wells due to its simplicity and inexpensive cost of equipment. Many of the portable, do-it-yourself drilling machines advertised in magazines utilize the jetting method.
Jetting and hollow-rod equipment are quite similar except that drilling water is pumped with the jetting method and the direction of water flow is opposite. The jetting method involves using a high velocity stream of water to break up the formation material and wash the cuttings away.
In case you still have question about modular homes, you may contact Legendary Homes Inc in Jackson, Michigan. A representative will be happy to assist you. Meanwhile you can check our modular home price sheets by signing up to our blog
Topic: Modular Home
Modular Home Utilities: What Are the Methods Used in Drilling a Water Well in Michigan?
