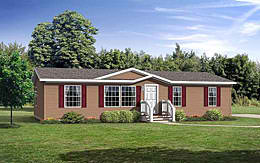Though considered a minor construction, installing a front porch in a modular home needs a building permit. Some regions may not require you to secure a building permit prior to the construction of the front porch. But in most cases, modular home builders procure the necessary permits before adding a front porch and other home modification.
 Typically, only a licensed modular home builder or a general contractor is allowed to apply and secure a permit for any building or restoration project. However because some changes, those homeowners who can pull out some angst in the ‘do-it-yourself’ corner can now procure a permit. This is in accordance to the jurisdiction that homeowners have the right to do the work for their own home.
Typically, only a licensed modular home builder or a general contractor is allowed to apply and secure a permit for any building or restoration project. However because some changes, those homeowners who can pull out some angst in the ‘do-it-yourself’ corner can now procure a permit. This is in accordance to the jurisdiction that homeowners have the right to do the work for their own home.
Prior to the commencement of any building project, the building permit must be in place and valid. Contractors and home owners must undergo a permit process where they will submit a number of requirements which includes plans for the front porch, paying of permits and ensuring that the plans meet the local building codes.
Building Permit Requirements for Front Porches
Before you start work, you’ll have to go through the permit process just as if you were a professional. That includes submitting plans for the porch to your city or county government, paying permit fees and waiting to see if the plans meet city codes.
Builders and home owners are aware that applying for a permit requires one to submit the plan or layout of the front porch. The plan must consist of the specifications of the front porch’s design and style, the materials tonbe used and how it will be done. It should also consist of the details for the floor and the roof. Electrical outlets should also be added in the plan. Home builders also see to it that the plan must not violate the local or city codes like building a home with a driveway that does not affect the main road.
Sometimes before drafting and submitting the plan for the modular home front porch you have to talk to your local or city housing department on what are the requirements to successfully get a building permit. Some cities ask for a plan that presents the relation of the porch to the structure of the modular home. Usually they get the entire picture of the property where they need to see the house, the lot area, boundaries of the property, and the dimension of your house to your neighbors.
Problems of Building Permit for Front Porch
An excellent front porch design does not always a guarantee for a successful building permit. Your application can be rejected for a number of reasons. Most of the problems lies in the right of way and the safety measures. Usually the reviewer may debunk your application when he sees that your front porch extends to road, leaving no space for others and thereby violating the city’s right of way. If this happens you can pay for appeals and rework the design while incorporating the suggested changes.
If you start working your project without the permit, it could lead to disaster. In most cases where the offender is caught, a huge fine is given to those who violate the rules. That is why it is better to plan effectively the project before applying for the building permit.
In case you still have question about modular homes, you may contact Legendary Homes Inc in Jackson, Michigan. A representative will be happy to assist you. Meanwhile you can check our modular home price sheets by signing up to our blog.
Topic: Building Permit for Modular Home
Do I Need A Building Permit to Construct a Front Porch for my Modular Home?
No comments:
Post a Comment