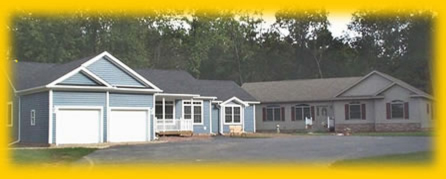What are the available modular home floor plans in Jackson, Michigan? What are the features of each floor plans that makes them unique from each other?
Types of Modular Home Floor Plans
There are many modular home floor plans to choose from when thinking of living in Jackson, Michigan. These floor plans vary in style, sizes, and functions to meet the needs and wants of their owners. Most common types of modular floor plans are ranch, Cape Cod and two- story.
Ranch Modular Home Floor Plans
Ranch style is often called the Rancher or Rambler. It is typically a one level high and features short roofs. It’s floor plan is usually based in L- shaped layout or rectangular plan. It is also known for its minimal exterior features. Most modular home builders recommends this type because it is easily modifiable , like by adding a second floor into it, and it is inexpensive to build.
Cape Cod Modular Home Floor Plans
Cape cod floor plan features a sloping roof with horizontal windows that protrude out from it. Its exterior feature is also usually covered with shingles and windows with shutters. Generally, Cape Cod has an attic or extra storage room due to its sloped roof.
Two- Story Modular Home Floor Plans
A two- story modular home floor plan is unique because it features two full height walls and a roof that is built onto the second floor walls. Most often this type of floor plan require less space, optimizing indoor and outdoor space and also separates downstairs, common areas and upstairs bedrooms. In this type, kitchen, living room, and dining room are usually located on the ground floor. Some home builders in Michigan recommend this type to a growing family with a smaller piece of land.
These modular home floor plans are good for home buyers who are wishing to live in Jackson, Michigan. With an exquisite construction from the best modular home builder, you will have a high performance home in Michigan. All you need to do is locate for a home builder with proven experience in modular home construction.
Legendary Homes, leader in providing high quality and energy efficient modular homes in Michigan, has lots of standard and HUD Code floor plans you can choose from. The company is also offering options to customize your chosen modular home floor plan. Additional options when choosing floor plans from Legendary Homes are appliances packages, master bathroom options and many others.
“With its superior quality, energy efficiency, strong and budget friendly modular homes, Legendary Homes is one of the trusted modular home builders around Clarklake and Jackson Michigan for over 20 years of experience now. Legendary Homes helps in site location, acquisition of permits, excavation, foundation (including Insulated Pre-Cast Foundations), landscaping, breeze ways and other services needed to complete your home. As a company that prioritizes its customers, Legendary Homes allows you to customize your home. And most importantly, we assist in modular homes financing by working with the top lenders in Michigan.”
It’s amazing news to start building your dream home, right? “We can make your dreams a reality!”
Topic: Modular Home Floor Plans
Different Modular Home Floor Plans in Jackson, Michigan

No comments:
Post a Comment